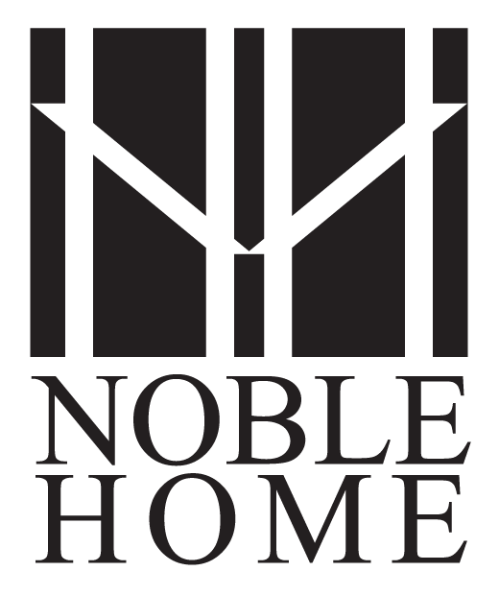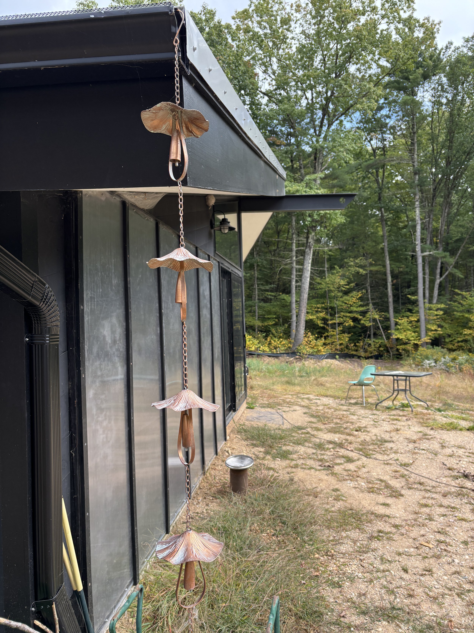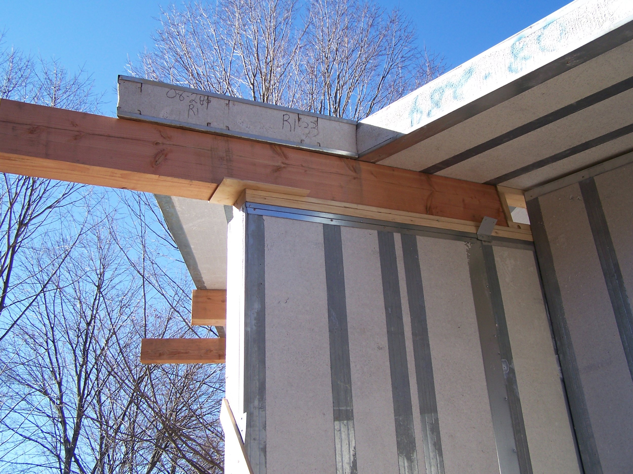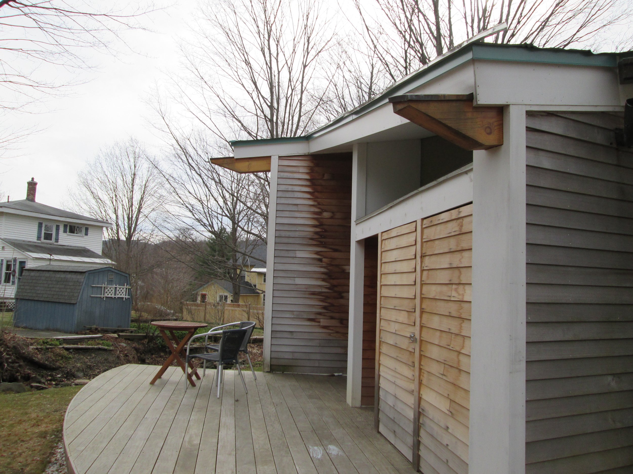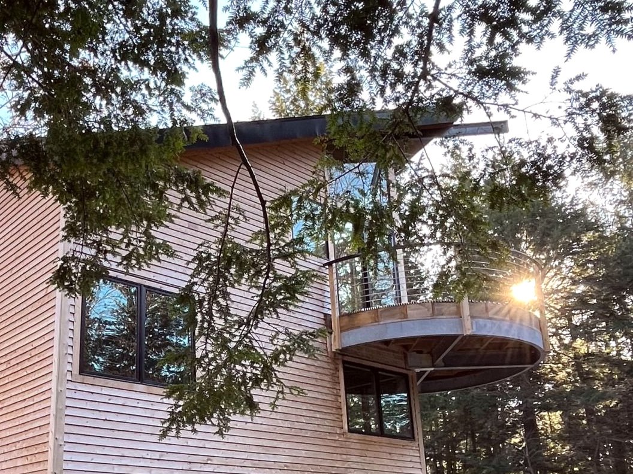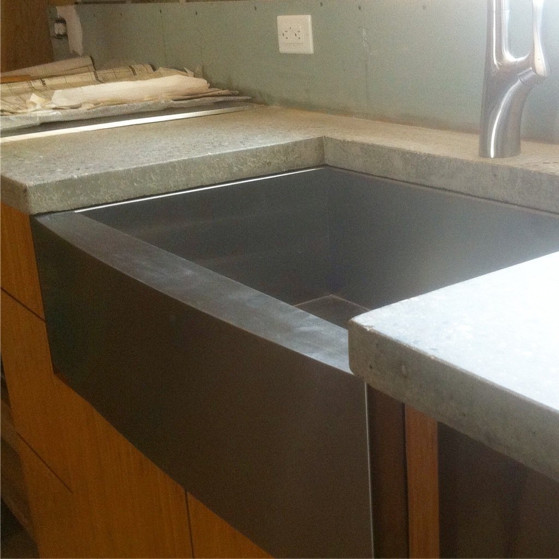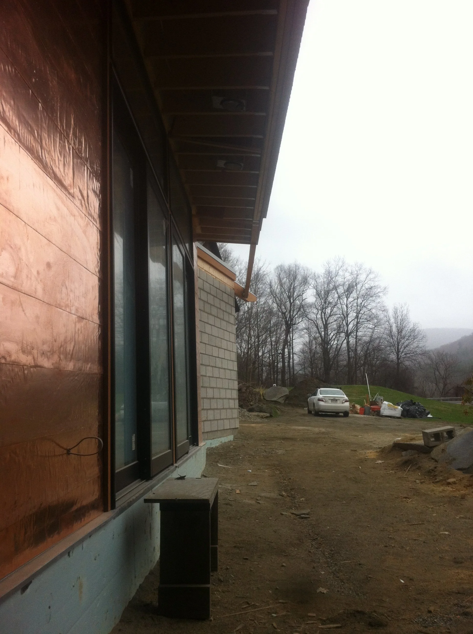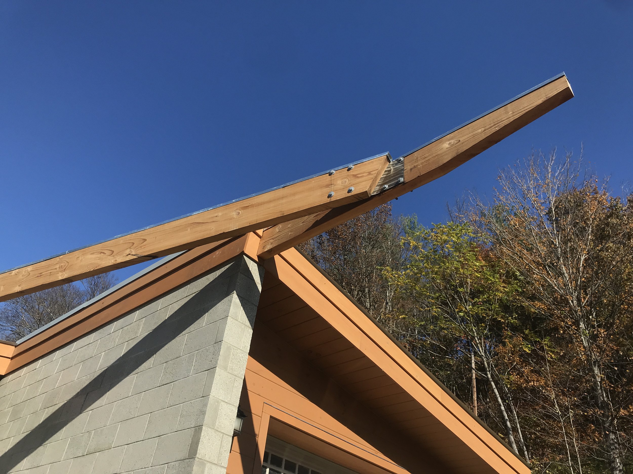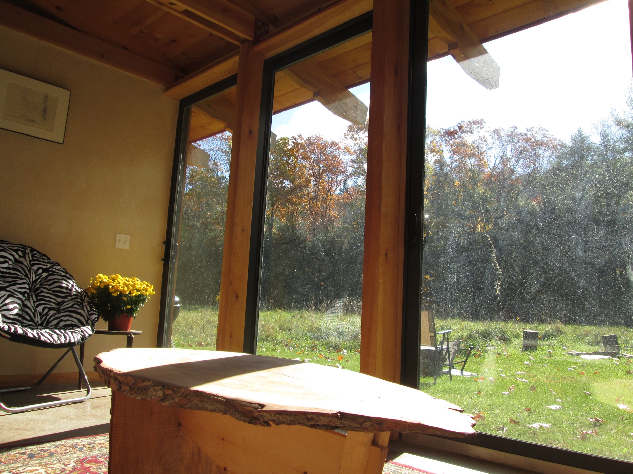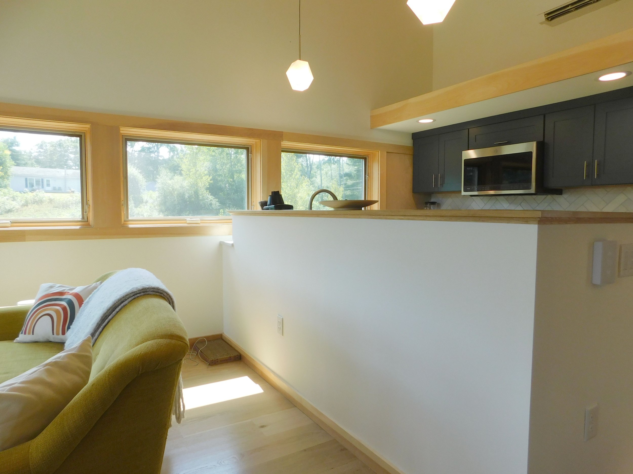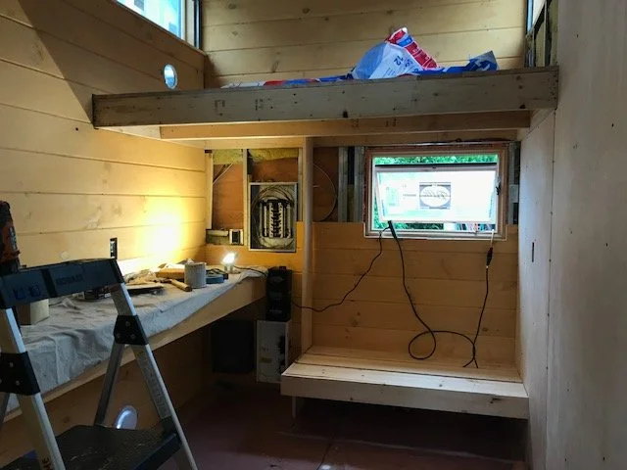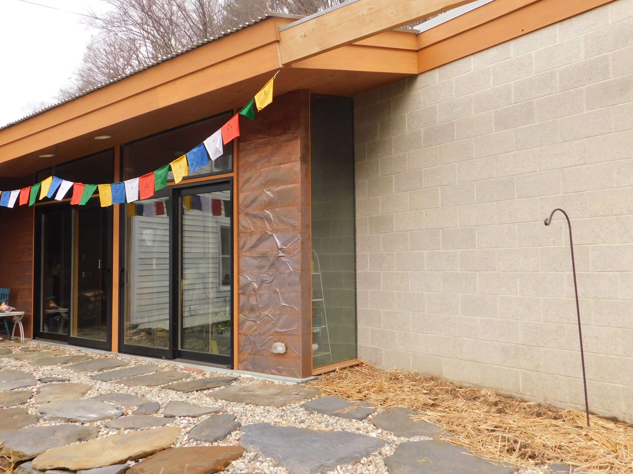
NET ZERO in Western MA
BUILDER: Toshi Kashima www.kashimabuilders.com
CIVIL ENGINEER: the Zengineer, Bucky Sparkle, PE, www.thezengineer.com
This passive solar single bedroom house has a large depressed studio in the north side of the house, with great light, and cathedral ceiling. Heat sourced from the sun and a wood stove in the south facing living space will be ducted into the northern studio. An “ice box” cold storage pantry will remain cool all year long due to freezing and thawing of insulated water barrels, taking advantage of the energy transfer with the phase change.
Renovation in Buckland, MA
Project Size:
Builder: Toshi Kashima / Kashima Builders www.kashimabuilders.com
A downstairs bathroom and laundry area increases the practicality of this village home. A renovated kitchen breathes new life into a family centered space, and, by angling the new kitchen wall, the new laundry space was able to take shape.
Shelburne, MA Addition
Project Size: 800 sq. ft., addition / renovation
Builder: James Boehmer
This addition to a village Victorian house brings in warming sunlight by placing glass to maximize views and privacy from neighbors. The “modern buttress” wing walls increased the structural integrity of the original building allowing many of the original walls to be removed, opening up the interior space.
Hartland, ME Residence
Project Size: 1600 sq. ft.
Builder: Gable Wren Homes, www.gablewrenhomes.com
Structural Steel: Woven Steel, www.wovensteel.com
A two story house to maximize views of the lake with living spaces and kitchen on the upper level. A circular stair tower removes the vertical circulation out of the main spaces and creates a unique procession through a compressed space to the open, light filled second floor. Construction utilizes Thermasteel™ structural insulated building panels for walls and a conventionally framed roof. A steel superstructure supports the roof and cantilevered deck as well as the steel spiral stairs within the tower.
Ohio Kit House
Project Size: 2400 sq. ft.
Builder: Homeowner
One of the first Noble Home kits, from 2008, it's also one of the most spectacular. A two story dwelling blended into the hillside, with second floor views of the woods and the valley. The entry on the first floor includes a staircase up the second floor living areas, which includes an expansive deck overlooking the trees.
Addition in Charlemont, MA
Project Size: 1500 sq. ft., addition / renovation
Builder: Noble Home
This modern addition to an antique house provides a rebuilt kitchen area as the main space. Bermed into the northern hillside is a root cellar, office, artist studio, and single car garage. The sliding glass doors provide some solar heat, which can be stored in the interior concrete masonry wall. Generous overhangs on the south provide summer shade while slit clerestory glass on the north provides natural light in the workspaces.
Kit House in Colrain, MA
Project Size: 1280 square feet
Builder: Noble Home
Built as the Noble Home Kit demonstration house in 2013, this structure typifies the kit homes manufactured and shipped to customers country-wide. Its rich architectural expression and detailing is a direct result of the lean building system, with exposed timbers and bolted connections as well as ample glass for passive solar heating and daylighting.
Super insulated utilizing Thermasteel™ structural insulated panels with passive solar heating and a concrete floor for thermal mass, indoor temperatures could reach 80 deg. F on a sunny winter day. See the blogpost…
Hardwick Lake House
Project Size: 1600 square feet
Builder: Burgess Homes (www.builtbyburgess.com)
This “modern farmhouse” sits on a gently sloping lot slightly raised from the houses on the lake. With the living spaces on the second floor, the lake views are framed with a glass wall exiting onto a cantilevered deck, enabling enjoyment of the views and the breezes. The main entry stair up to the second floor begged for the house to be slightly submerged into the ground, reducing the stair travel and bringing a more human scale to the whole experience This results in a cozy downstairs for the bedrooms and office, with more localized, private views.
Hogel Hill House
Project Size: 1400 sq. ft.
Builder: Erlend Neumann
Built on speculation by Noble Home, this 2 bedroom single floor house grows out of the hill to focus on the distance view of the Catskill mountains. A deep overhang over the southern glass wall protects the interior from the summer sun while admitting the warming rays to heat the concrete floor in winter.
The house is wood framed and insulated with recycled denim batts. The interior is finished with integral color plaster and a beeswax coating. The woodwork is “stained” with a reduced low VOC paint.
Tiny House on Wheels
Project Size: 128 sq. ft. (trailer 8’ x 16’)
Builder: Noble Home
This off-grid tiny house was designed and built for a highly mold-sensitive customer. Hence, water penetration and condensation issues were high priority, which requires completely thermally isolating the steel trailer from the interior materials.
The unique roof shape allows the taller space in the sleeping loft area while bringing the roof down to a more human scale at the entry. A wood stove, composting toilet and PV / battery system enables the house to be self-sufficient. Additionally, a solar hot air panel heats the house while the sun shines and a batch solar hot water heater supplies the warm water.
Amherst ADU
Project Size: 750 sq. ft.
Builder: Noble Home
This Accessory Dwelling Unit (ADU) in Amherst was built as a rental unit. A standard two bedroom, one bathroom layout with open living, dining and kitchen space, open up to a cantilevered deck for views and sunlight.
Integral colored plaster walls with beeswax finish and a honed concrete kitchen counter produce a soft glow to the interior. Thermasteel™ insulated wall panels and dense pack cellulose roof provide a super-insulated shell.
PS21 - Performing Arts Pavilion
Project Size: Preliminary Design -10,000 sq. ft.
Architect of Record:
This design for an open air rural performance space was a solution for a first class dance and music venue within an old apple orchard. The stage, back of house and support spaces are housed inside while the audience seating is under the broad roof, with ample protection from the elements.

