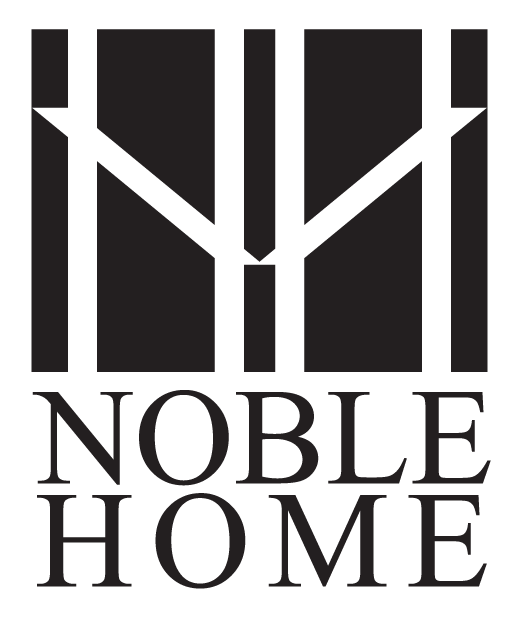The Colrain Plan





The Colrain Plan
$850.00
1280 square feet (20’ x 64’)
3 bedrooms, 2 bathrooms
Exterior tool closet
Super insulated walls and roof
Exposed wood ceiling and wood trusses
3 in 12 Roof pitch
Slab-on-grade construction
Passive solar design with correct orientation
Overhangs for summer shading
