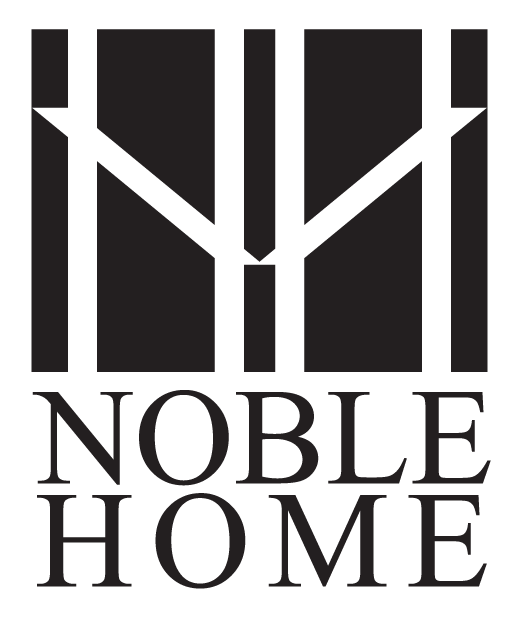The Goshen







The Goshen
$750.00
800 square feet (20’ x 40’)
2 bedrooms, 1 bathroom
Super insulated walls and roof
Exposed wood ceiling and wood trusses
3 in 12 Roof pitch
Slab-on-grade construction
Passive solar design with correct orientation
Overhangs for summer shading
